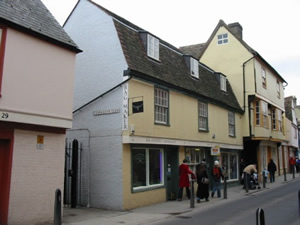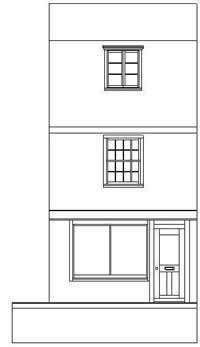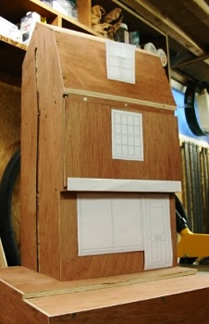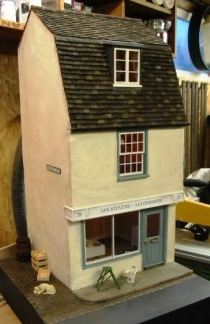
| Home |
|---|
Every project shares the same basic stages; Photography and Measurement, Drawings and Materials, then Construction.
28 Magdalene Street |
Photography and Measurement
Digital photographs are taken of accessible exterior views. These include full frontal along with some detail, e.g. doors, windows, guttering and so on.
A few reference measurements are taken to ensure the correct proportions of the various parts of the building are achieved in the finished representation.
Drawings and Materials
Basic outline |
Basic drawings are made on paper before transferring to CAD and adding detail.
Materials are purchased based on the initial working CAD drawings.
Modifications to the design are sometimes made whilst work is in progress to accommodate the fact that not everything can be easily reproduced in scale. Sometimes it is important to know what to leave out to get the visual balance right.
The overall dimensions for the Ian Stevens - Leathersmith project in 1/12th scale came out at:
16" (W) x 18" (D) x 28.5" (H)
Construction
Plywood shell
|
The carcass is constructed in plywood (with channelling routed for lighting cables). Internal walls and ceilings are decorated before the panels are glued and screwed together. Next the guttering is fabricated and attached, followed by the roofing tiles. The window and door frames are added and the exterior rendering applied. Flooring is laid with access to lighting sockets under removable boards. Finally, decorating and weathering is applied to give a more realistic appearance. |
Finished project |
|---|
| © Cambridge in Miniature 2014 | Website design by davidmparr |
|---|



